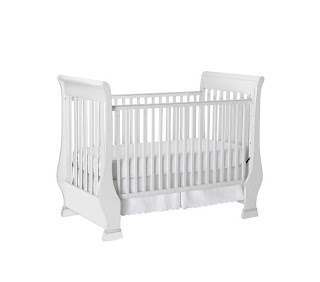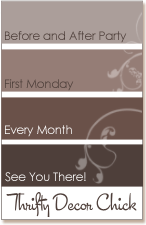Nursery progress is actually a bit of an overstatement. There hasn't been much physical progress at all, only a tiny bit of decision making. In between trips to the bathroom in the middle of the night, I find lots of thoughts spinning in my head, and plenty of time to debate things like... used or new, glider or rocker? And to try to justify spending more money than I think is reasonable in order to get what I really want.
Here's what the nursery looks like today, just shy of 3 weeks before its occupant is due to arrive.
The walls have been painted Benjamin Moore Niveous, a cream with the slightest hint of yellow, and the trim will be Linen White before the end of this long weekend. (We're also painting the hallway the same colors.)
I was eyeing
this rug for the nursery, but I was really hoping it would go on sale, and it hasn't.

I wound up going with
this one instead- also ivory and wool, just not as plush. But it was half the price.
Our friends have offered us a hand-me-down crib that we have yet to pick up. It looks something like this, only in a natural wood tone, not white:
As you might have guessed, I'm going for a very clean and neutral space. I hope it will be calming, not boring. The inspiration for adding any color comes from these crib sheets (by
Sweet JoJo Designs).
I'm planning to pull out the light blue and the green (which is actually brighter than it appears here) to bring more color into the room.
I have been searching Craigslist for just the right changing table to paint blue or green, holding out for the right price and the right location, but it's going to be time to bite the bullet on this one soon.
I'm also in the process of prepping this bureau for painting. I picked it up at a yard sale for $8 over the summer.
I'm going to go with a combination of Annie Sloan Chalk Paint in Antibes Green and Duck Egg Blue, inspired by this I found on Pinterest:
I hope to show you how it turns out soon.
And, after a long debate over rocker or glider, I have
rationalized the purchase of this, the Wingback Rocker at Pottery Barn Kids:
First, I went to Babies R Us to try a few gliders of
this variety:
Though the prices on these can run almost as high as a more fully upholstered chair, there are many less expensive versions, and it seems to be a more economical path. But I don't love the way they look, and more importantly, I learned when trying them out in the store that I don't like gliding. At all. I tend to have issues with motion sickness, and while some provided a more smooth ride than others, the motion seemed like something I wouldn't want to continue for more than a minute or two.
Of course, rockers also move, but somehow I feel I have better control over just how much they move, and the motion doesn't bother me as much. The beauty of the Wingback Rocker, I think, is that you can purchase feet to convert it into a regular wingback chair when you're done with the rocking phase.
It is on sale, and I created a baby registry to get an additional discount, and I opened a credit card to earn store points for my large purchase (which gives me store credit to buy more things- like maybe, the matching ottoman). All of that still didn't make it affordable, but it did make me feel slightly better about this splurge.
The fabric I chose is Buckwheat EverydayVelvet:
I was glad to learn that I can spot clean it, as well as remove the slipcover and throw it in the wash. I was not so happy to learn that the chair will not arrive until the baby is 5 weeks old. If only I was able to make up my mind a little earlier. But then it wouldn't have been on sale.
So, that is where things stand. Progress, in baby steps. I'll be back tomorrow with a recap of the projects we have accomplished in 2012, and with our goals for 2013 soon after that.








