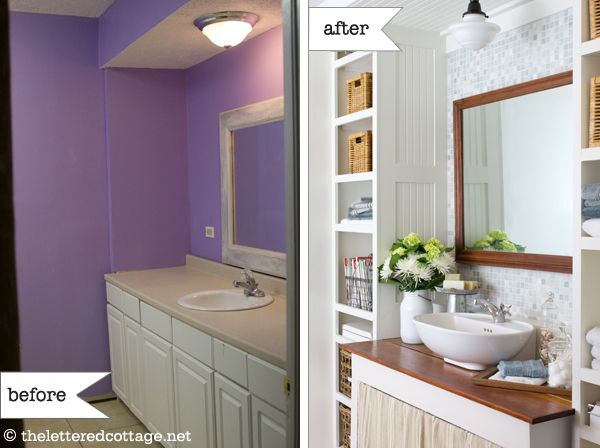The shower will have 2x8 green glass tiles, like these.
 |
| Pottery Barn |
 |
| houzz.com |
We're going to build a vanity, something like this from Restoration Hardware.

I also love this rustic look, but the shelves on the one above are more practical.
 |
| from Ana Spiro, via Little Green Notebook |
I was planning on a carrara marble countertop,though someone has recently suggested that we consider wood, maybe something like the after here?

I am hoping to find a deal on this unfortunately pricey Cifial nickel faucet, but so far, no luck.

I like the idea of being able to control the water temperature with one handle. I get easily frustrated. Most single-handle faucets are very modern, but this one suits our style perfectly.
We're going to build a medicine cabinet like this one, from Restoration Hardware, too.

And these nickel sconces from Pottery Barn will go on either side.

On the walls, I'd like to do a board and batten treatment, something like this.
 |
| 4men1lady.com via Pinterest |
The subway tiles are almost exactly the same color as the Benjamin Par Four we have in the guest room, so I think I'll use that same color.

Because we'll be installing a sky light, we're going to try to bump out the ceiling a little bit, and maybe we can do some paneling or more board and batten up there.
 |
| thestoriesofa2z.com via Pinterest |
We're still deciding on what kind of floors to get. I want wood, but some say it's impractical in a bathroom, which is not an unreasonable point. Still, I can't imagine it without wood. Tile feels so cold and hard to me. The decision is also complicated by the need to install heat somehow (Did I mention that our current bathroom has no heat?) and I'm not sure if we can put radiant heat under wood floors.
So, can you picture how it will all come together? Me neither. I feel like this bathroom sort of gives an idea of the feeling I'm going for.
 |
| Better Homes and Gardens |
It will take a while for it to come together for real, and I'm sure there will be some decision changes along the way, but I can't wait for the end result. Next week, I'll show you just how sad the current bathroom is, and maybe you'll agree that we should be commended for living with it as long as we have.
No comments:
Post a Comment